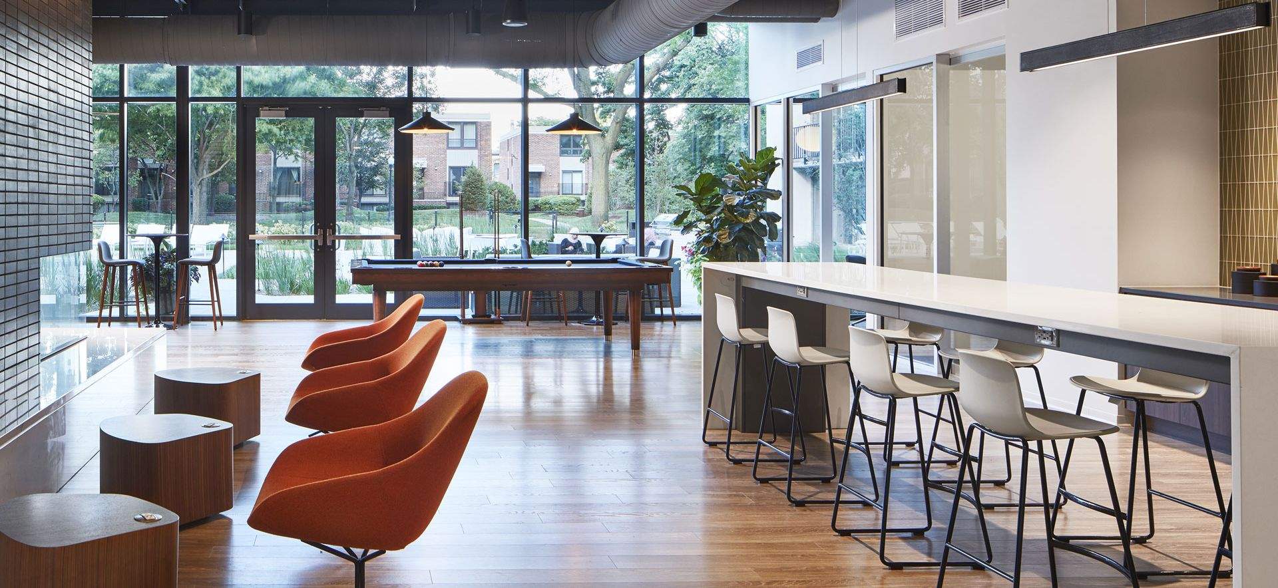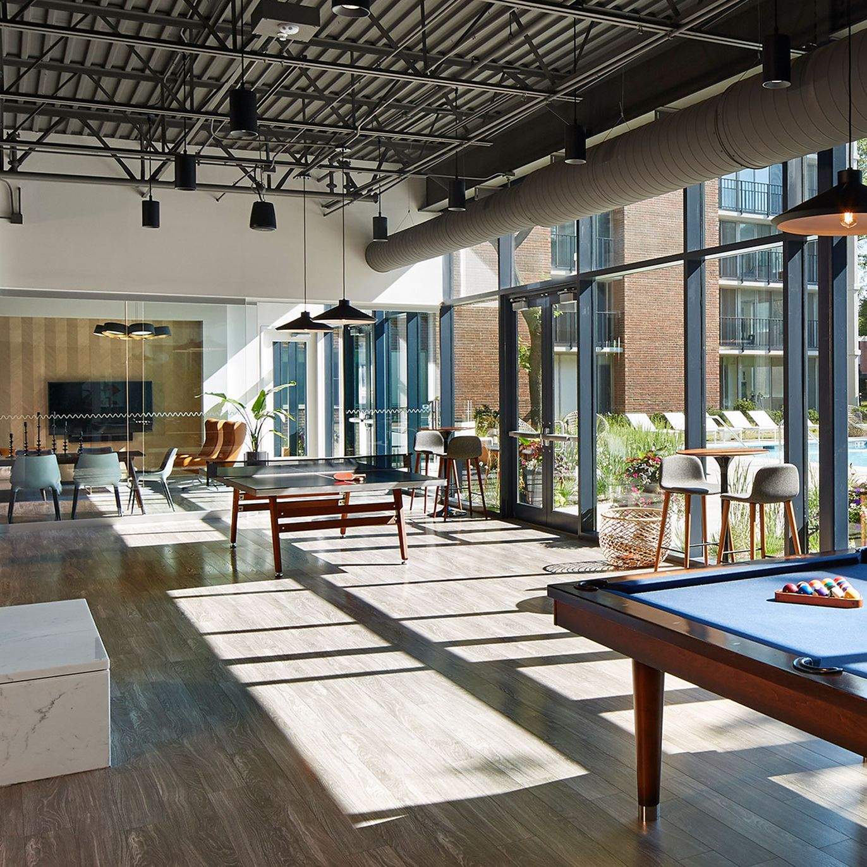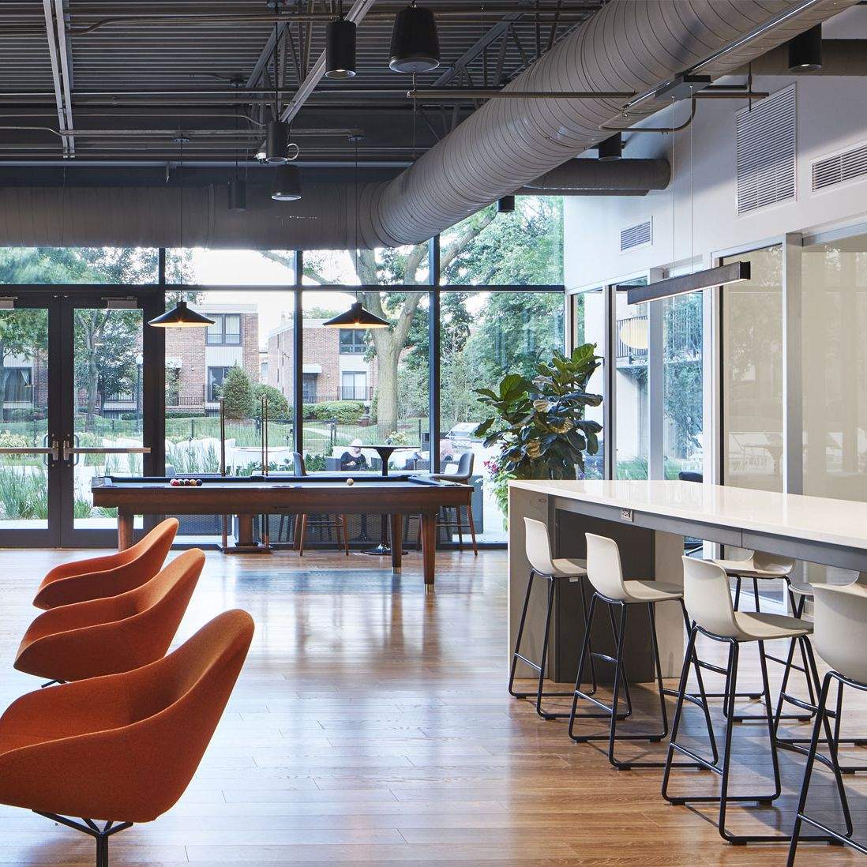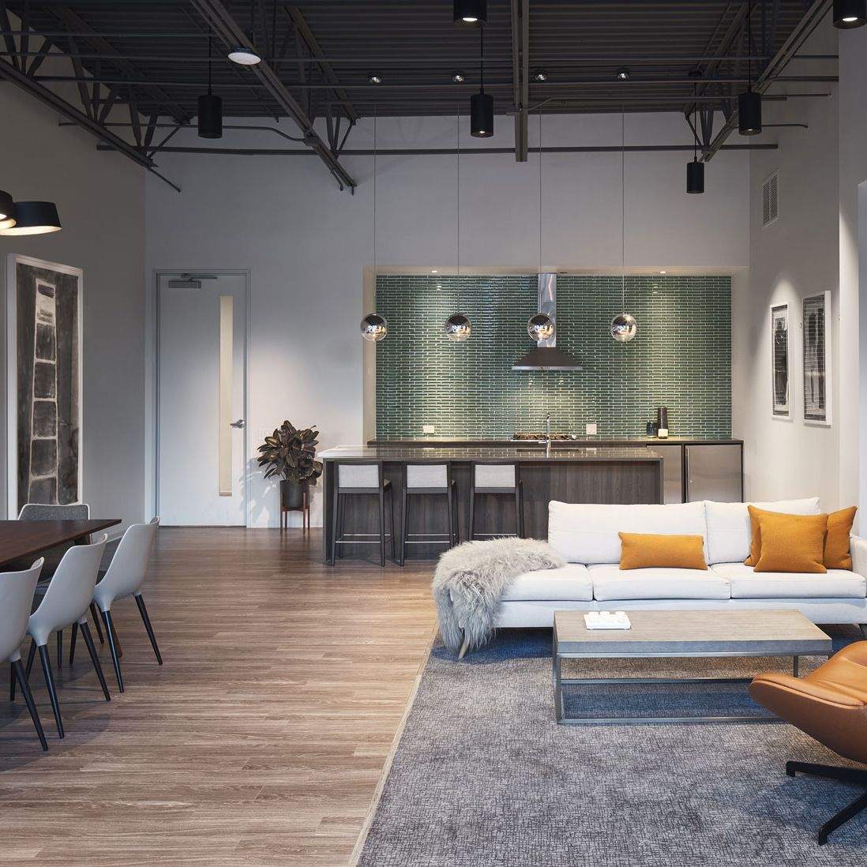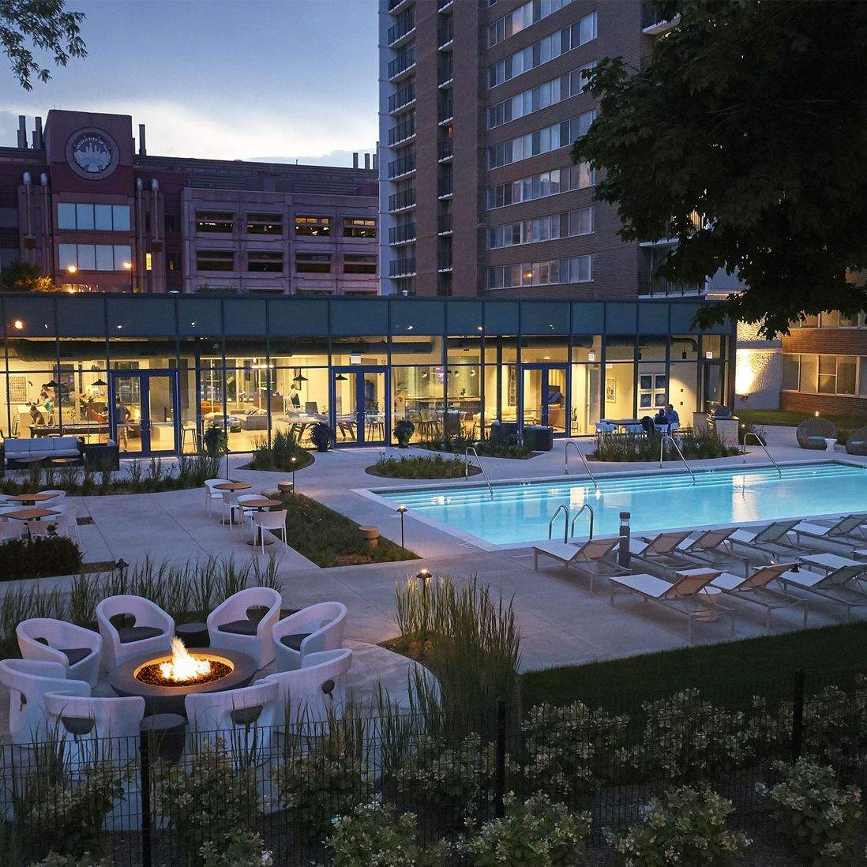The Scio
Project details
Located in Chicago’s medical district, The Scio was designed to appeal to medical students seeking a more mature, sophisticated living environment. The design blends mid-century modern influences with exposed architectural elements, creating a refined yet approachable aesthetic.
I led the design to balance comfort, durability, and elevated style - positioning the space as both a retreat from rigorous academic demands and a community hub for future healthcare professionals. The result is a refreshed residential experience that resonates with the aspirations and lifestyle of its target audience.
Area of site | 10,000 |
Date | 2015 |
Status of the project | Complete |
Tools used | Photoshop, SketchUp |
