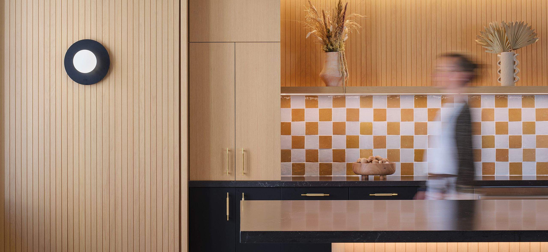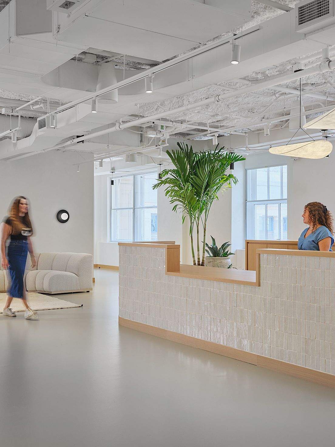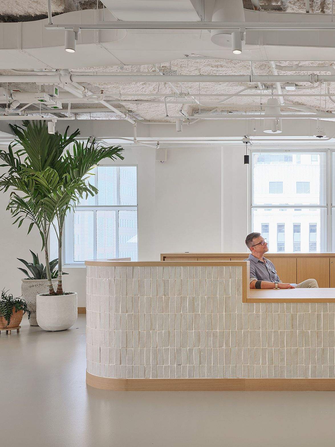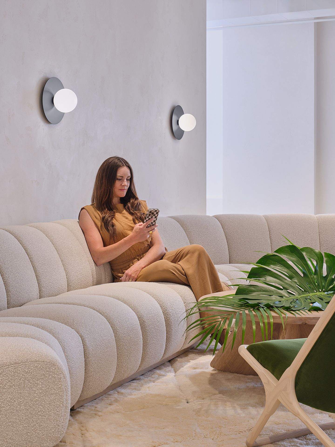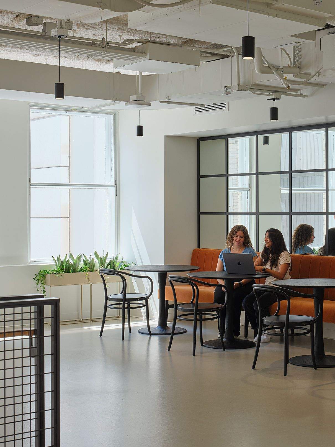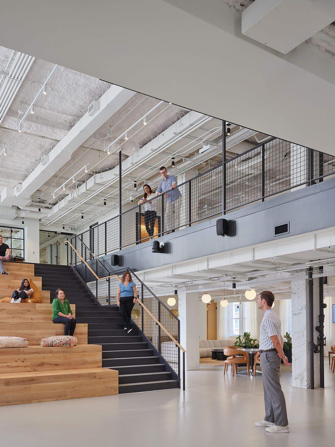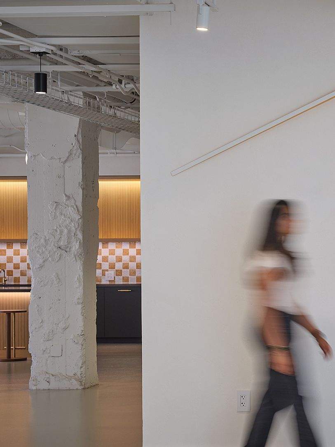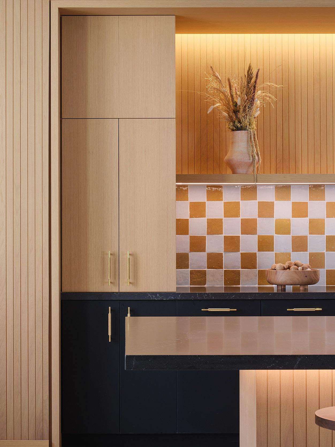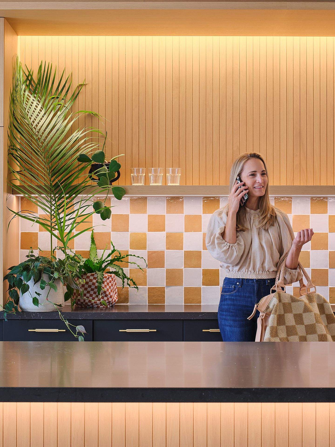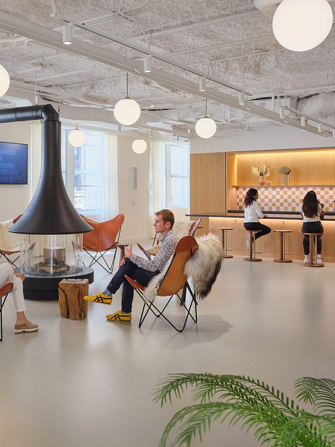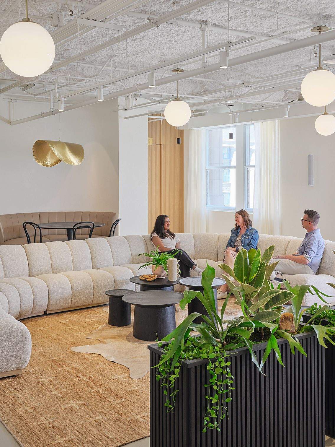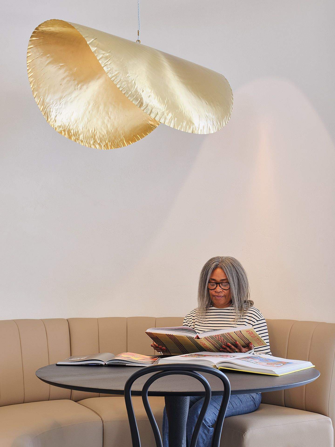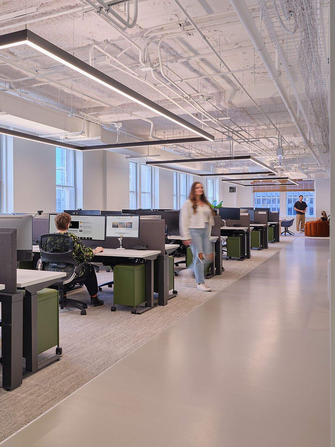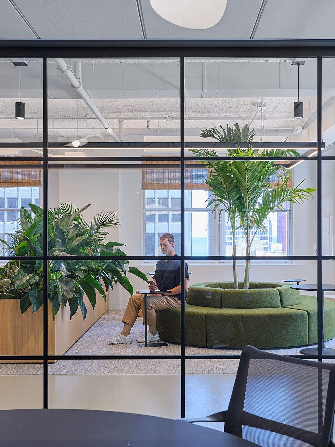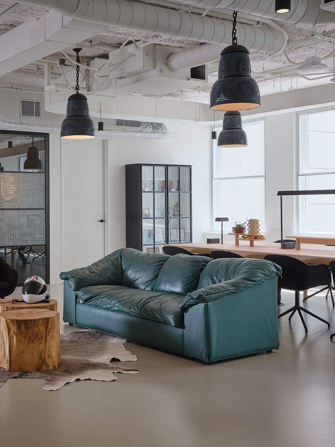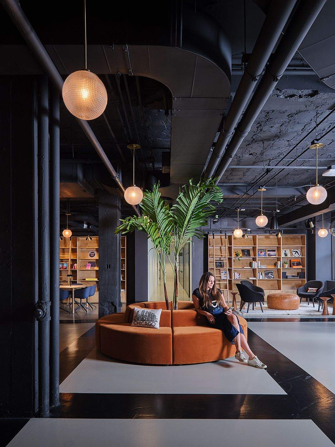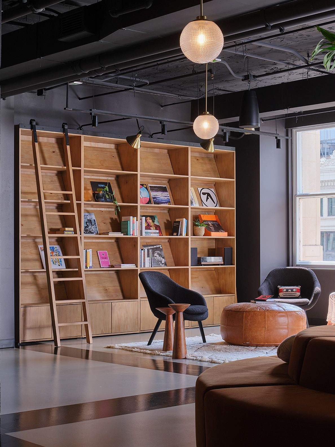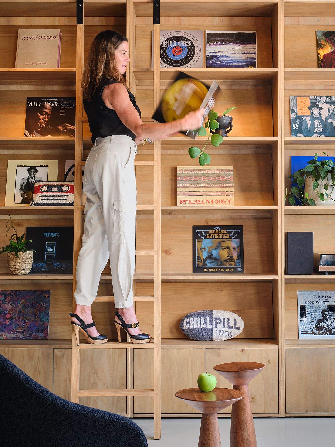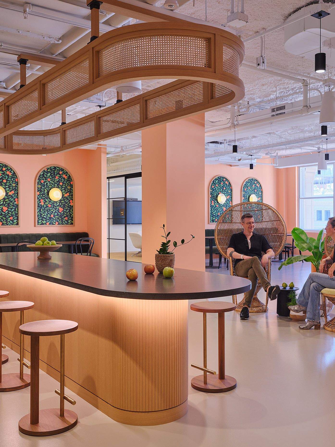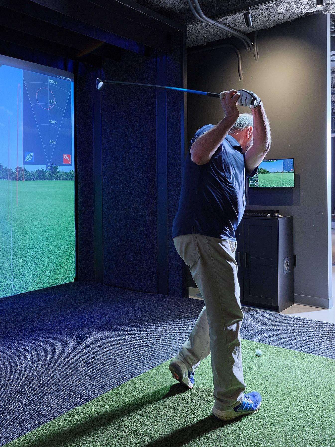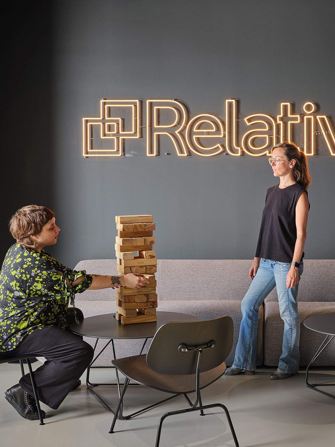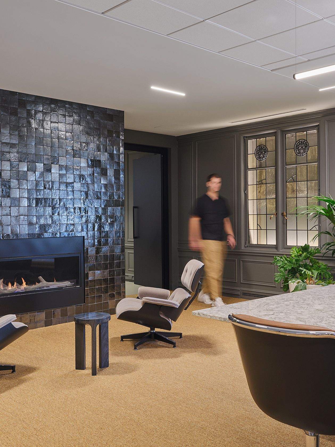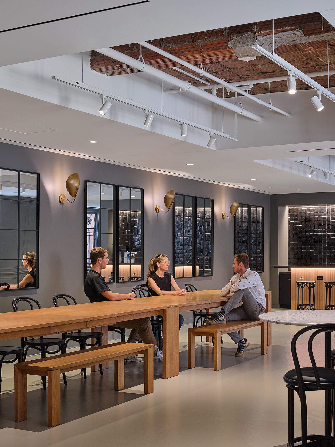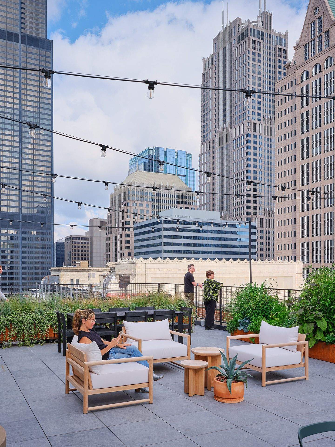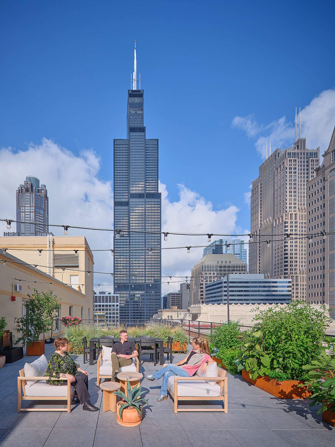Relativity
PROJECT SUMMARY
Tasked with creating “the office of the future,” this project merged strategic workplace planning with experiential design—blurring the lines between office, retail, and hospitality environments. The result was a forward-thinking, hybrid-ready workspace tailored to a rapidly growing tech firm's evolving needs.
As Senior Project Lead, I shaped the design vision and led the project from concept through construction administration to final styling and furnishings. I collaborated across disciplines to ensure alignment with client goals, adapting quickly to shifting scope and aggressive timelines. Despite these challenges, the project was delivered on time and on budget—reinforcing the value of integrated strategy and design execution.
Area of site | 150,000 ft2 |
Date | 2024 |
Status of the project | Completed |
Tools used | Revit, Enscape, Adobe Photoshop, Adobe InDesign, Adobe Illustrator, Bluebeam |
