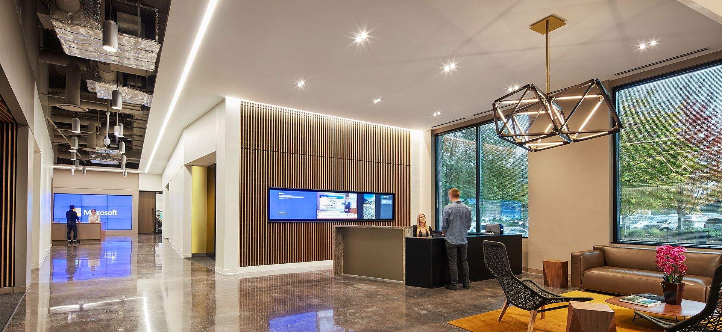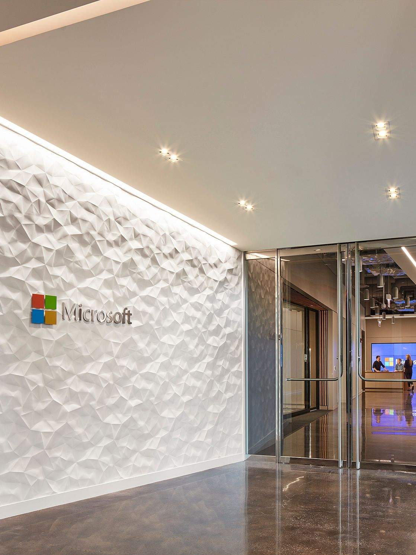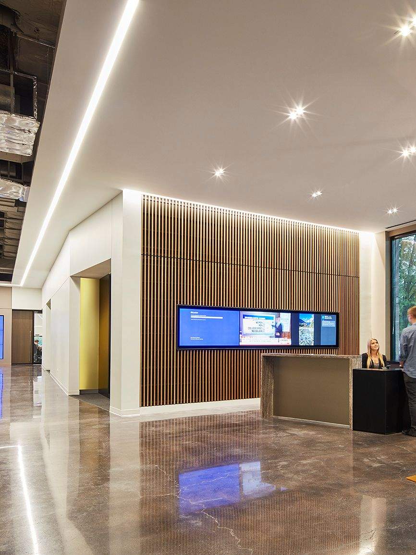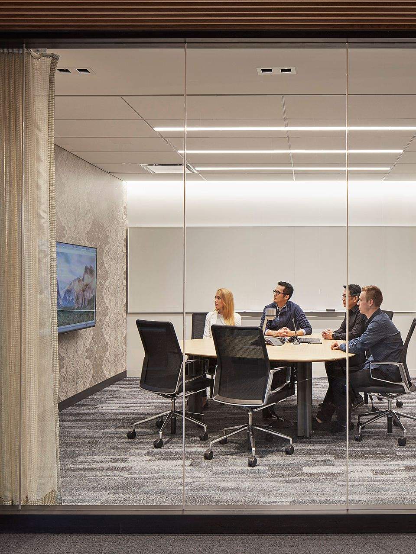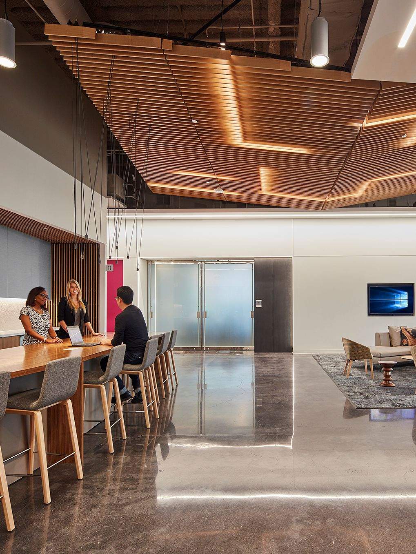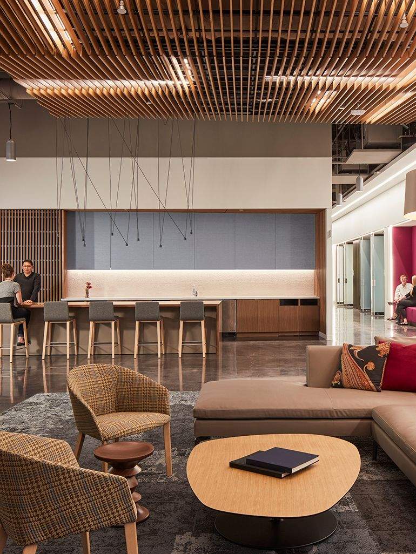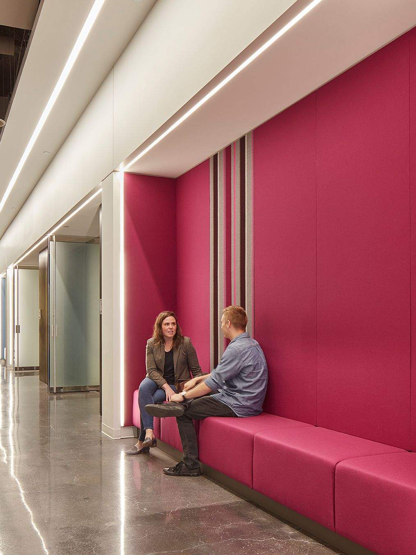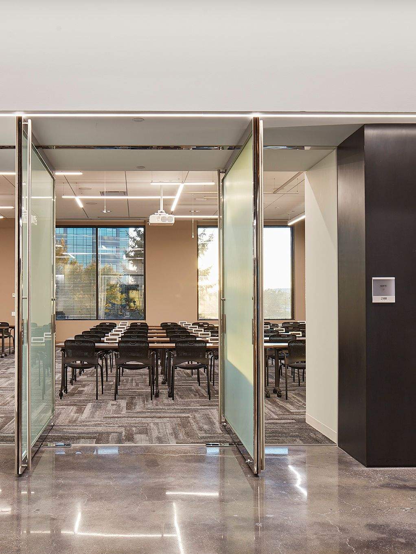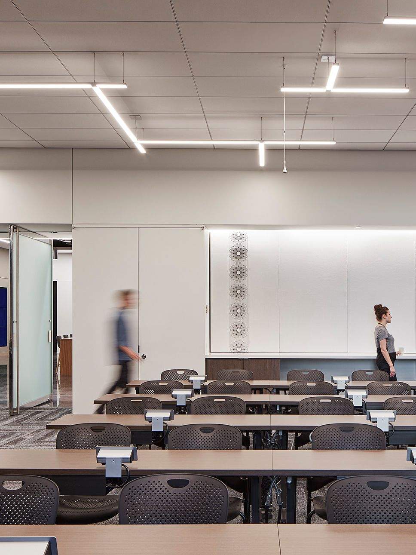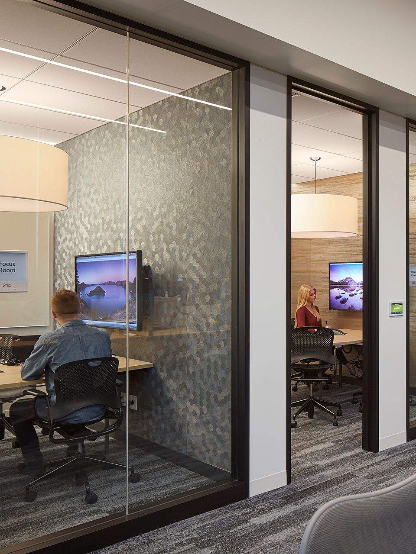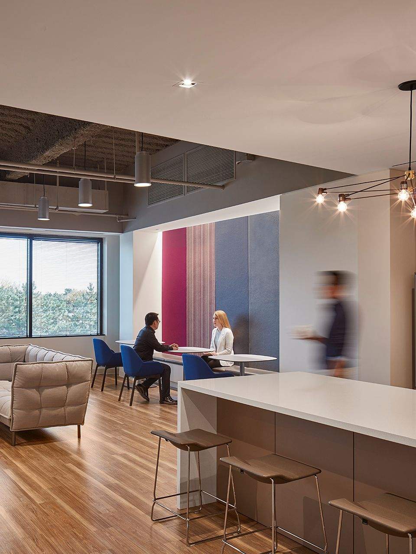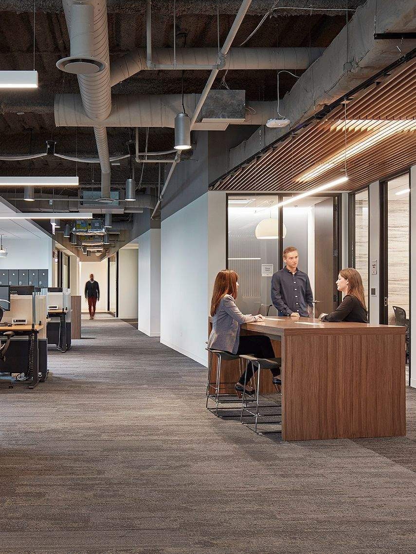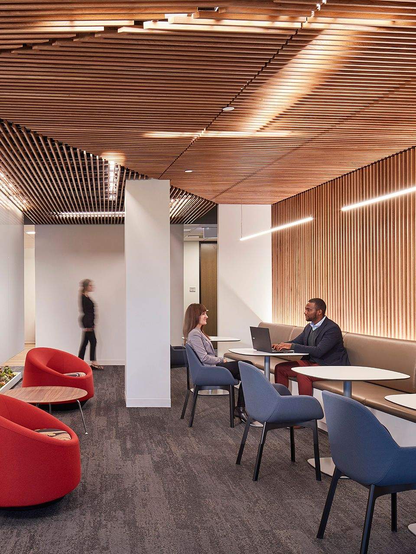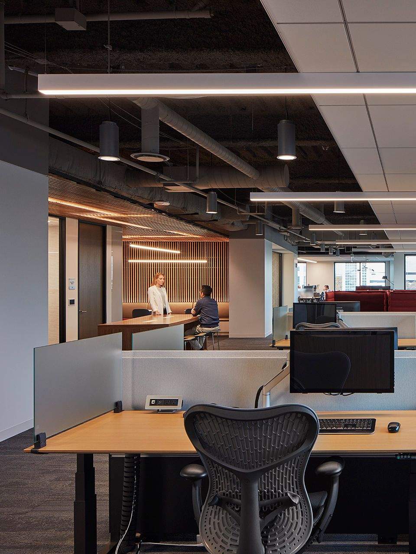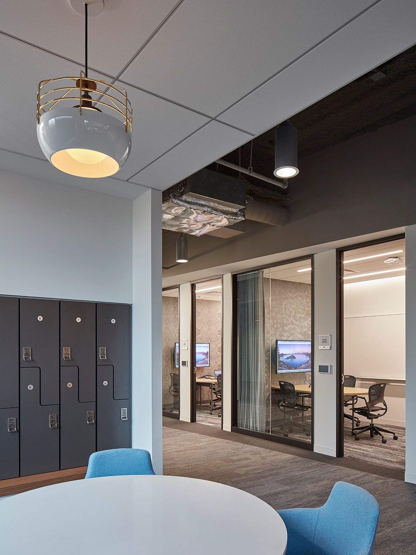Microsoft
Project details
Microsoft engaged our team to consolidate two full office floors into a single partial floor - without compromising functionality or employee experience. To meet this challenge, I implemented an agile workplace planning strategy that supported the same headcount within a significantly reduced footprint.
Well ahead of its time in 2016, this approach introduced unassigned seating, multi-use zones, and a dynamic mix of collaboration and focus spaces. By leveraging workplace analytics and anticipating shifts in how people work, we delivered a highly efficient, flexible environment that supported productivity, mobility, and choice.
Area of site | 25,000 ft2 |
Date | 2016 |
Status of the project | Complete |
Tools used | Revit, AutoCAD, Rhino 3D, Maxwell Render, Aodobe Illustrator, Adobe InDesign, Adobe Photoshop |
