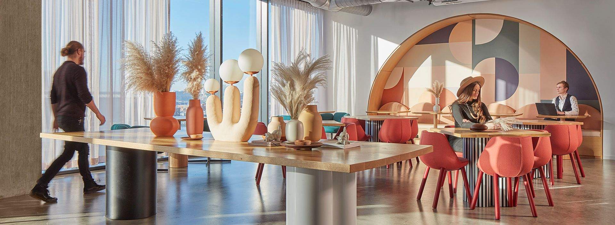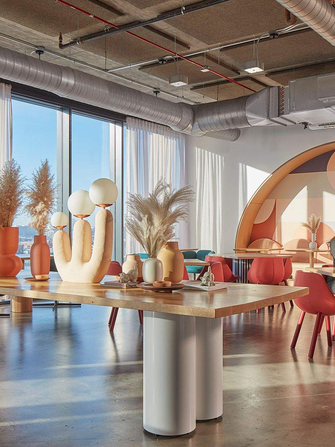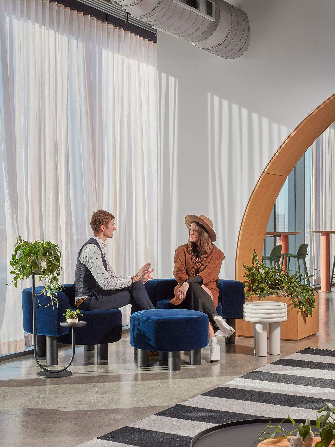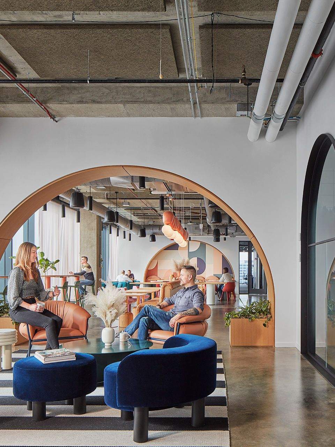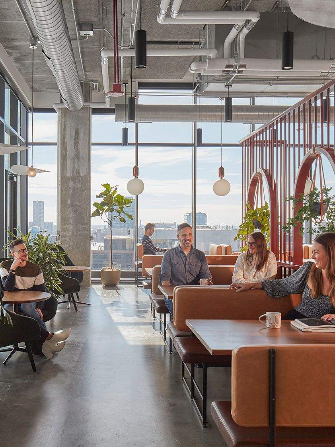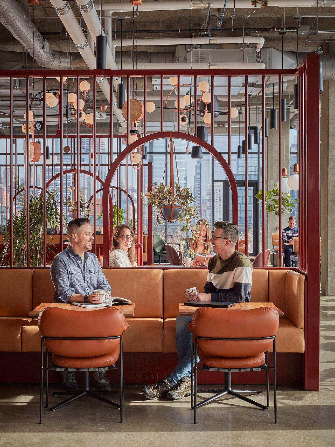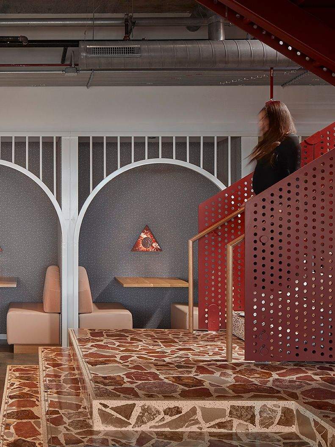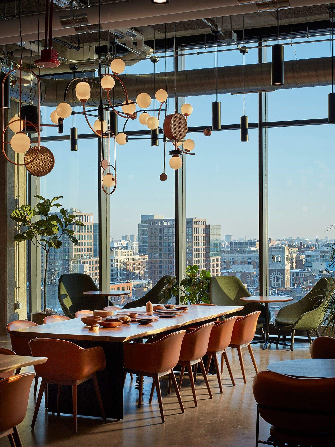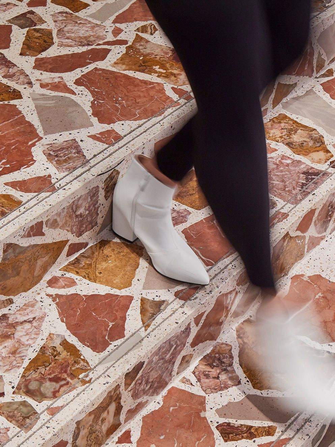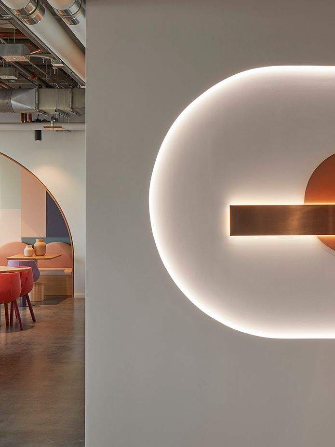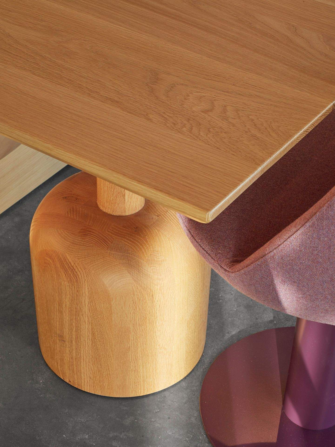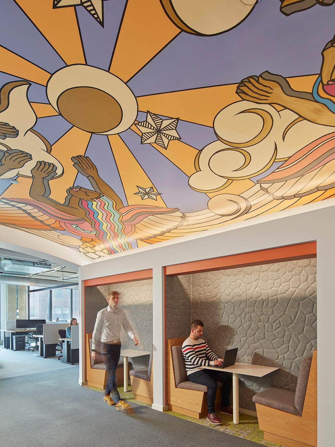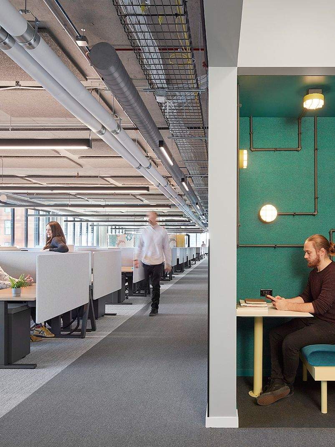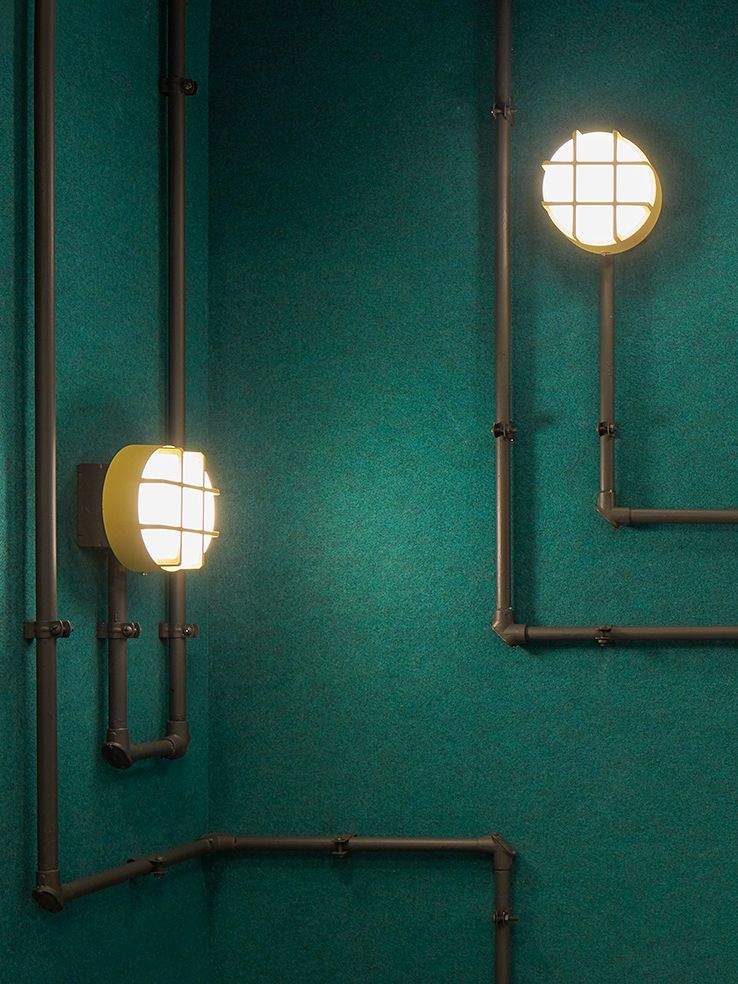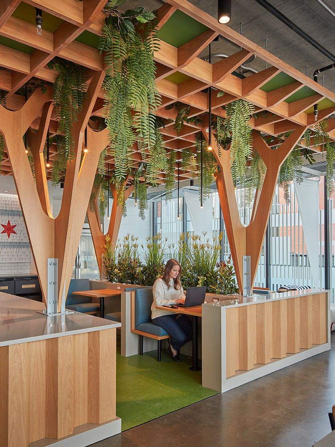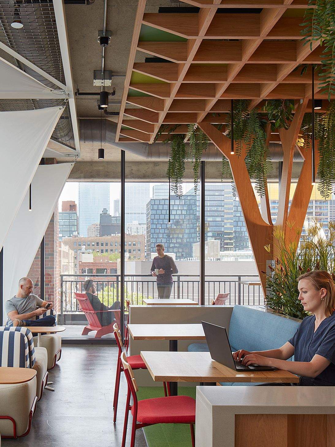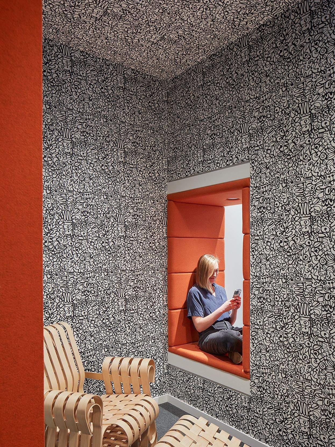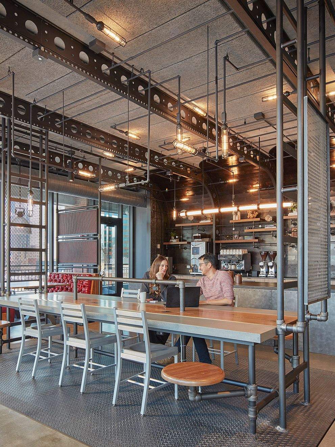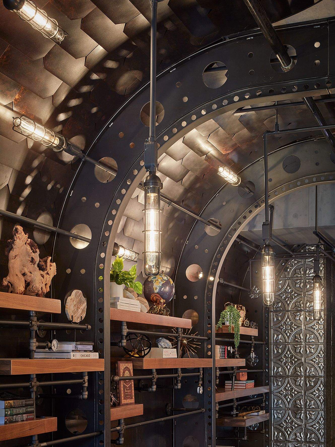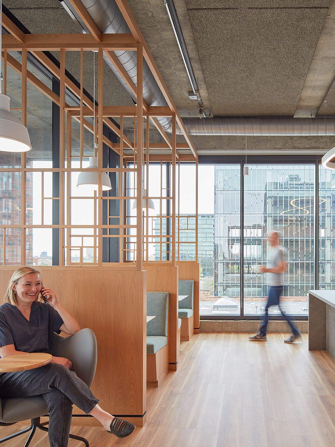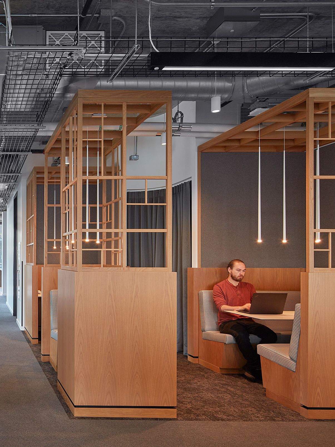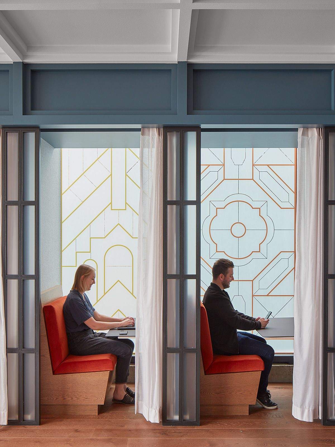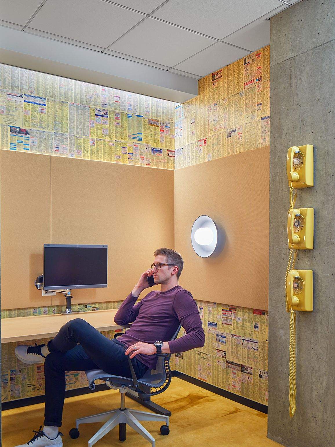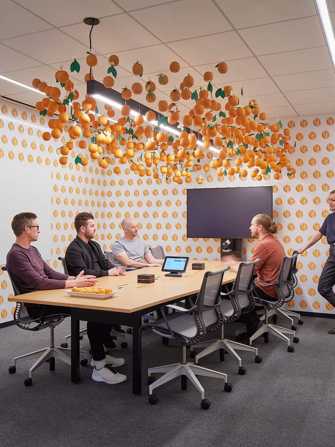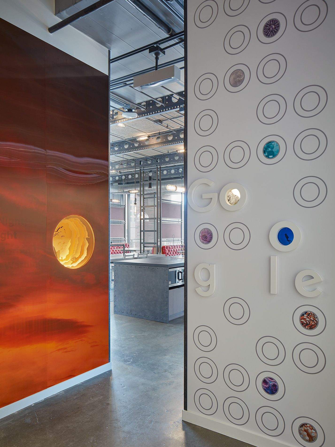Project details
Over several years, I’ve had the opportunity to contribute to multiple Google projects, each deepening my understanding of their evolving workplace philosophy. In this particular project, Google expanded its Chicago footprint by adding seven floors across multiple phases - each designed to support hybrid work while delivering a hospitality-forward employee experience.
I led the design vision with a focus on creating immersive, amenity-rich environments that foster community, creativity, and wellbeing. The program included a full-service kitchen and cafeteria, barista bar, micro kitchens, game rooms, libraries, and a golf simulator - seamlessly blending work and play.
My experiential design approach was recognized with a Googley Award for Best Micro Kitchen—an internal honor awarded across all global project teams. Earning this recognition among such a talented network of Google designers was a meaningful testament to the impact of my work.
Area of site | 150,000 ft2 |
Date | 2022 |
Status of the project | Complete |
Tools used | Revit, Enscape, Adobe Photoshop, Adobe InDesign, Adobe Illustrator, Bluebeam |
